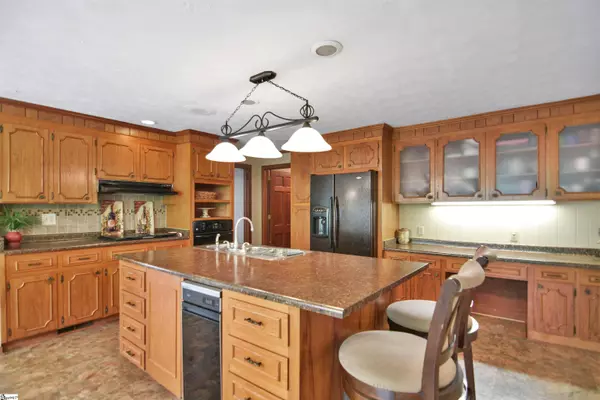For more information regarding the value of a property, please contact us for a free consultation.
Key Details
Sold Price $375,000
Property Type Single Family Home
Sub Type Single Family Residence
Listing Status Sold
Purchase Type For Sale
Approx. Sqft 2600-2799
Square Footage 2,700 sqft
Price per Sqft $138
Subdivision Riverdale
MLS Listing ID 1562686
Sold Date 10/31/25
Style Ranch
Bedrooms 3
Full Baths 2
Construction Status 50+
HOA Y/N no
Annual Tax Amount $1,756
Lot Size 0.960 Acres
Property Sub-Type Single Family Residence
Property Description
Spacious Home with Workshop, Sunroom & Nearly an Acre Between Greenville & Easley Welcome to 118 Knollview Drive—a rare gem perfectly positioned between Greenville and Easley, just off Highway 123, offering the ideal mix of space, comfort, and convenience. This well-maintained, single story, 3-bedroom, 2-bathroom home sits on nearly an acre of land, giving you room to breathe and grow. The oversized primary bedroom features its own private full bathroom, while two additional bedrooms and a second full bath provide space for your household or guests. You'll love the large kitchen with plenty of cabinet storage, an island for meal prep or entertaining, and a layout that flows into the main living areas. The spacious laundry room adds functionality and flexibility. Enjoy cozy nights in the den with a wood-burning fireplace, and take in the view of your peaceful backyard from the sunroom, complete with its own wood-burning fireplace for year-round comfort. Step outside to your large deck, perfect for grilling, gatherings, or relaxing under the trees. Need storage or a workshop? The detached two-car garage has you covered, with plenty of room for tools, projects, or extra gear. Tucked away in a quiet area but just minutes from both city centers, this home offers easy access to shopping, dining, and all the Upstate has to offer. Don't wait—homes like this move fast!
Location
State SC
County Greenville
Area 060
Rooms
Basement None
Master Description Full Bath, Primary on Main Lvl, Shower Only, Walk-in Closet, Multiple Closets
Interior
Interior Features Bookcases, Ceiling Fan(s), Walk-In Closet(s), Coffered Ceiling(s), Laminate Counters, Attic Fan
Heating Electric, Forced Air
Cooling Central Air, Electric
Flooring Carpet, Ceramic Tile, Parquet, Vinyl
Fireplaces Number 2
Fireplaces Type Wood Burning
Fireplace Yes
Appliance Trash Compactor, Dishwasher, Dryer, Oven, Refrigerator, Washer, Electric Cooktop, Electric Water Heater
Laundry 1st Floor, Walk-in, Electric Dryer Hookup, Washer Hookup, Laundry Room
Exterior
Parking Features Detached, Concrete, Other, Workshop in Garage
Garage Spaces 2.0
Community Features None
Utilities Available Cable Available
Roof Type Architectural
Garage Yes
Building
Building Age 50+
Lot Description 1/2 - Acre, Few Trees
Story 1
Foundation Crawl Space
Sewer Public Sewer
Water Public
Architectural Style Ranch
Construction Status 50+
Schools
Elementary Schools Welcome
Middle Schools Tanglewood
High Schools Carolina
Others
HOA Fee Include None
Read Less Info
Want to know what your home might be worth? Contact us for a FREE valuation!

Our team is ready to help you sell your home for the highest possible price ASAP
Bought with Realty One Group Freedom
Get More Information

Harrison Baker
Agent w/The Baker Group | License ID: 11134
Agent w/The Baker Group License ID: 11134




