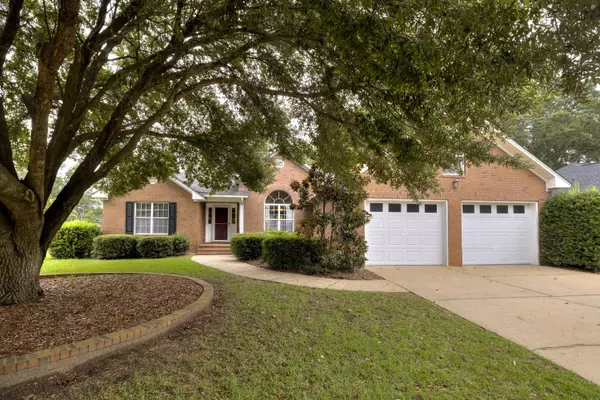For more information regarding the value of a property, please contact us for a free consultation.
Key Details
Sold Price $280,000
Property Type Single Family Home
Sub Type Single Family Residence
Listing Status Sold
Purchase Type For Sale
Square Footage 1,995 sqft
Price per Sqft $140
Subdivision The Willows
MLS Listing ID 200397
Sold Date 10/31/25
Style Traditional
Bedrooms 3
Full Baths 2
Half Baths 1
HOA Fees $25/ann
Year Built 2000
Lot Size 0.340 Acres
Acres 0.34
Lot Dimensions 0.34
Property Sub-Type Single Family Residence
Source Sumter Board of REALTORS®
Property Description
Beautiful 3 bedroom, 2.5 bathroom all-brick home offering a desirable one-story split floor plan. Step inside to soaring 12-foot ceilings in the formal dining room, a spacious breakfast room, and a welcoming living area with a gas fireplace.
The owner's suite is a true retreat, featuring a jetted tub, walk-in ceramic tile shower, and a large walk-in closet. Two additional bedrooms and bathrooms provide comfort and convenience for family or guests.
Enjoy outdoor living on the deck overlooking the fenced backyard, perfect for entertaining or relaxing. A two-car garage adds functionality and storage.
Conveniently located across from Covenant Place and just minutes from schools, shopping, and the military base.
Location
State SC
County Sumter
Community The Willows
Area The Willows
Direction Wilson hall road to carter road to the willows to Cutleaf house on the corner
Rooms
Basement No
Interior
Interior Features Breakfast Bar, Walk-In Closet(s)
Heating Heat Pump
Cooling Central Air, Ceiling Fan(s)
Flooring Carpet, Vinyl, Ceramic Tile
Fireplaces Type Yes
Fireplace Yes
Appliance Dishwasher, Range, Refrigerator
Laundry Electric Dryer Hookup, Washer Hookup
Exterior
Exterior Feature None
Parking Features Accessible Parking
Garage Spaces 2.0
Community Features Other
Utilities Available Cable Available, Electricity Available, Propane, Water Available
Roof Type Architectural Shingles
Porch Rear Deck
Garage No
Building
Lot Description Landscaped
Foundation Slab
Sewer Public Sewer
Water Public
Structure Type Brick Veneer,Vinyl Siding
New Construction No
Schools
Elementary Schools Cherryvale
Middle Schools Ebenezer
High Schools Lakewood
Others
Tax ID 203-09-03-006
Acceptable Financing Cash, Conventional, VA Loan
Listing Terms Cash, Conventional, VA Loan
Special Listing Condition Deeded
Read Less Info
Want to know what your home might be worth? Contact us for a FREE valuation!

Our team is ready to help you sell your home for the highest possible price ASAP
Get More Information

Harrison Baker
Agent w/The Baker Group | License ID: 11134
Agent w/The Baker Group License ID: 11134




