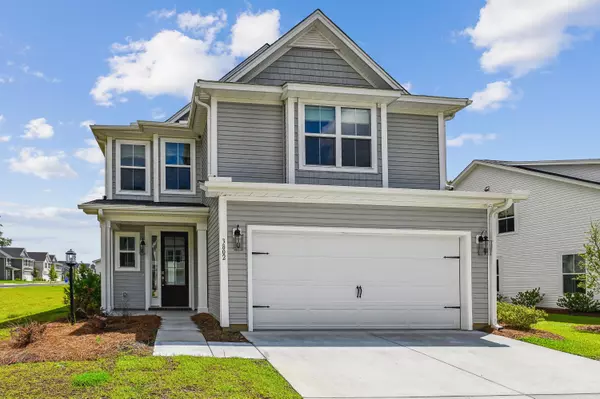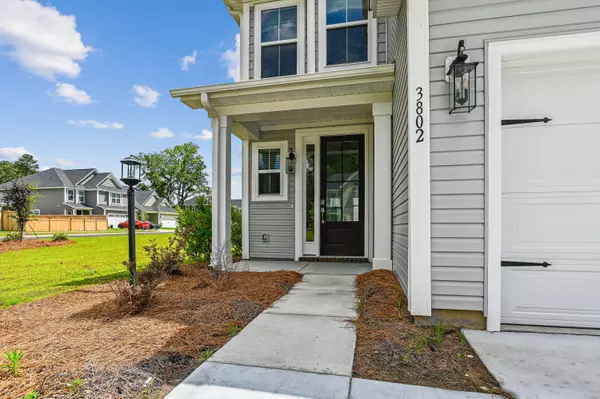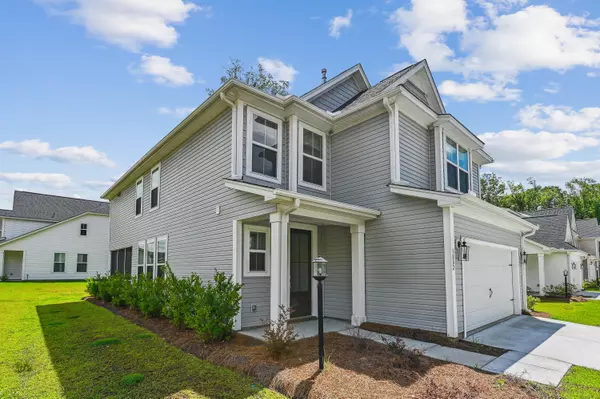Bought with AgentOwned Realty Preferred Group
For more information regarding the value of a property, please contact us for a free consultation.
Key Details
Sold Price $482,500
Property Type Single Family Home
Sub Type Single Family Detached
Listing Status Sold
Purchase Type For Sale
Square Footage 2,474 sqft
Price per Sqft $195
Subdivision Windsor Crossing
MLS Listing ID 25015333
Sold Date 11/04/25
Bedrooms 4
Full Baths 3
Half Baths 1
HOA Y/N No
Year Built 2023
Lot Size 5,227 Sqft
Acres 0.12
Property Sub-Type Single Family Detached
Property Description
Dream Finders Model Home! This 4 bedroom, 3 bathroom home offers approx 2,400 sq ft of living space. The home features a desirable open-concept floor plan with ample natural light and high ceilings throughout. The primary bedroom boasts a spacious layout with a private en-suite bathroom and generous walk-in closet . The well-appointed kitchen is equipped with upgraded appliances, ample counter space, and plenty of cabinets for storage. The home also includes a separate dining area, ideal for hosting gatherings. Three additional bedrooms provide flexible living spaces that could accommodate a variety of needs, such as home offices, guest rooms, or children's bedrooms. Entertain guests with ease in the expansive living room, which flows seamlessly into the kitchen and dining room.
Location
State SC
County Charleston
Area 32 - N.Charleston, Summerville, Ladson, Outside I-526
Rooms
Primary Bedroom Level Upper
Master Bedroom Upper Ceiling Fan(s), Walk-In Closet(s)
Interior
Interior Features Ceiling - Smooth, Tray Ceiling(s), High Ceilings, Kitchen Island, Walk-In Closet(s), Ceiling Fan(s), Eat-in Kitchen, Family, Entrance Foyer, Pantry
Heating Heat Pump
Cooling Central Air
Flooring Carpet, Ceramic Tile, Luxury Vinyl
Fireplaces Number 1
Fireplaces Type Gas Log, One
Laundry Electric Dryer Hookup, Washer Hookup, Laundry Room
Exterior
Exterior Feature Stoop
Parking Features 2 Car Garage, Attached
Garage Spaces 2.0
Community Features Dog Park, Walk/Jog Trails
Utilities Available Dominion Energy, Dorchester Cnty Water Auth, N Chas Sewer District
Roof Type Architectural
Porch Screened, Porch
Total Parking Spaces 2
Building
Story 2
Foundation Slab
Sewer Public Sewer
Water Public
Architectural Style Traditional
Level or Stories Two
Structure Type Vinyl Siding
New Construction No
Schools
Elementary Schools Pepper Hill
Middle Schools Northwoods
High Schools Stall
Others
Acceptable Financing Any
Listing Terms Any
Financing Any
Special Listing Condition 10 Yr Warranty
Read Less Info
Want to know what your home might be worth? Contact us for a FREE valuation!

Our team is ready to help you sell your home for the highest possible price ASAP
Get More Information

Harrison Baker
Agent w/The Baker Group | License ID: 11134
Agent w/The Baker Group License ID: 11134




